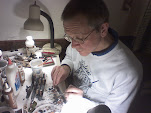I posted a picture early last week of paper construction. With an eye toward a near term fantasy skirmish game, I wanted to use some Dave Graffam PDFs to create a walled inn compound.
I built the first building, a variant of the Grey Hare Inn, a few months ago. Many of the Graffam models are multi-layer files, so you can print them out in many variations. I went for an all stone one. It turns out that the stone color in this building is not the same as the gray stone in some of the others; I elected just to ignore that as resulting from differences in weathering or construction date.

The second building I added was the Coach House, again printed as an all stone variant from a multi-layer file. With this one, I also had choices to make about where I wanted the doors to be, so I had to begin thinking about what the layout of the whole compound would be.

Fitting them together gave me an idea of how the whole structure would fit together. I also had a Garden Shed I'd constructed, which I planned to place somewhere along the inside of the perimeter wall.

At that point, construction became a relatively simple process of building enough wall sections and a gate, to form the perimeter.
With all of that in hand, and with some subassembly construction done, it was time to fit all the pieces onto a foamcore base. Measure twice, glue once! I had to pull one assembly up after it was pretty well attached to reposition it, a mistake I would prefer not to make again.

I am still working on the base, so that's as complete a picture as I have at the moment. My intention is to use plain sand for most of the interior, with ground foam grass near the walls and in a few lower traffic areas.
With the inn compound drying, I turned my attention to the next project. I think that I'd like to have several blocks of town buildings that can be repositioned with respect to each other. I have not entirely decided how to use them on the table, so that's likely to be the topic of a future post.
For the purpose of this test, I decided to arrange some buildings around a central courtyard. Five buildings turned out to be enough to get the look I wanted.

Before building the second block, some additional planning might be helpful in making it useful on the table. I eyeballed the court rather than measuring it, so it could have been sized to fit more than one of the 6cm square bases I use for massed 25mm fantasy and for 40mm Renaissance. The Graffam models tend to be tall with small footprints, and I wanted a jumbled roof look, so I tried to mix two and three story buildings, with one low building and one four story building for contrast.

I tiled the courtyard in a Graffam cobblestone print.

With some attention to the base sizes, I think this system could be used for 40mm games, where the buildings are under scale, as well as for 25-28mm games. I expect to have more to say about this after a field trial.

No comments:
Post a Comment